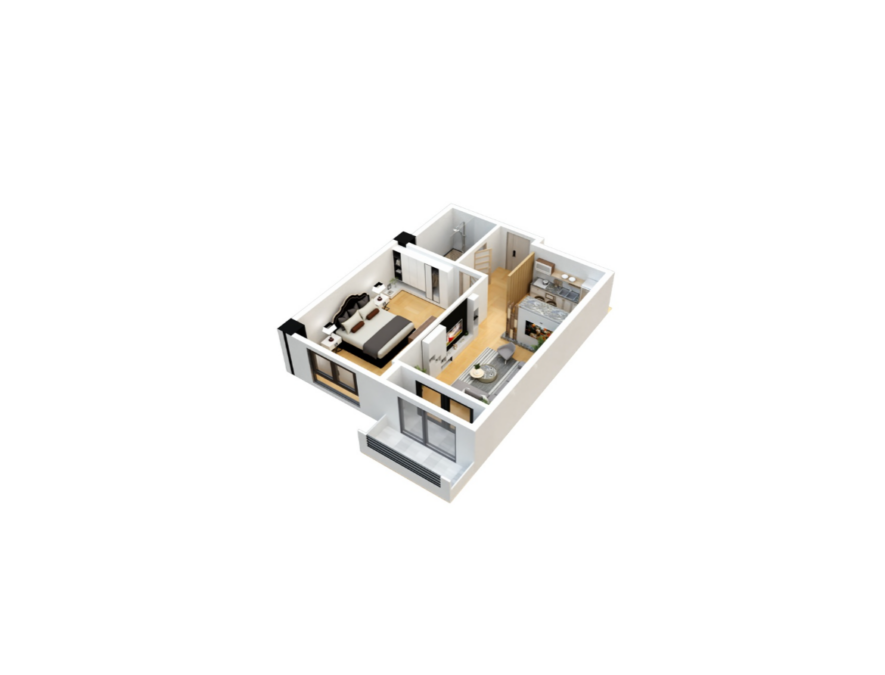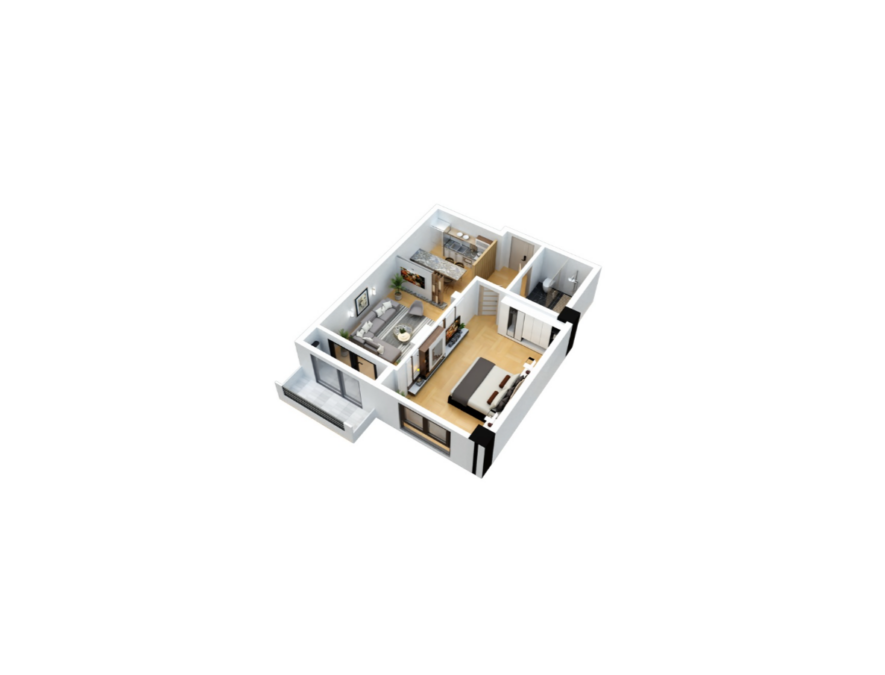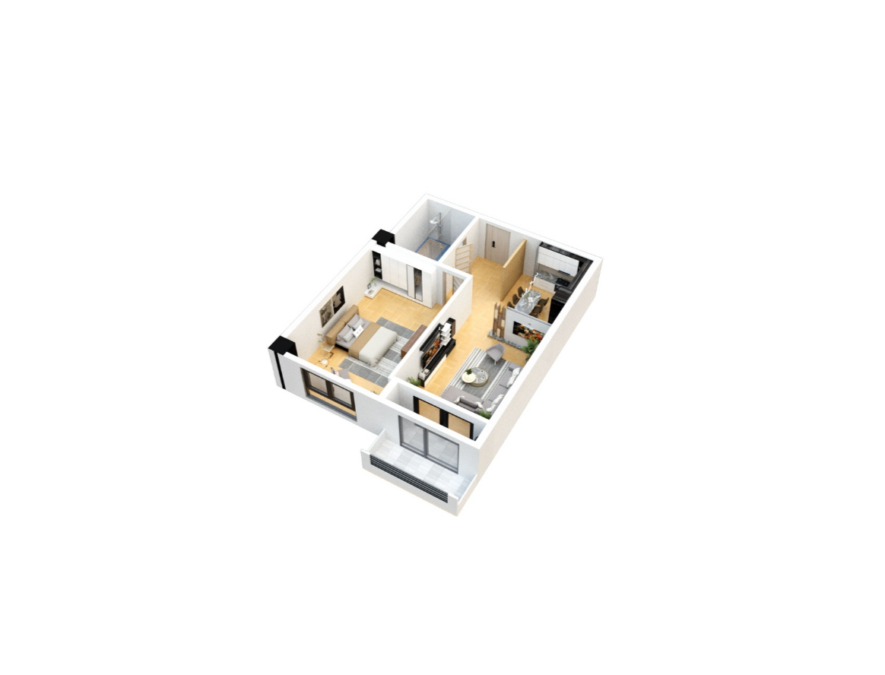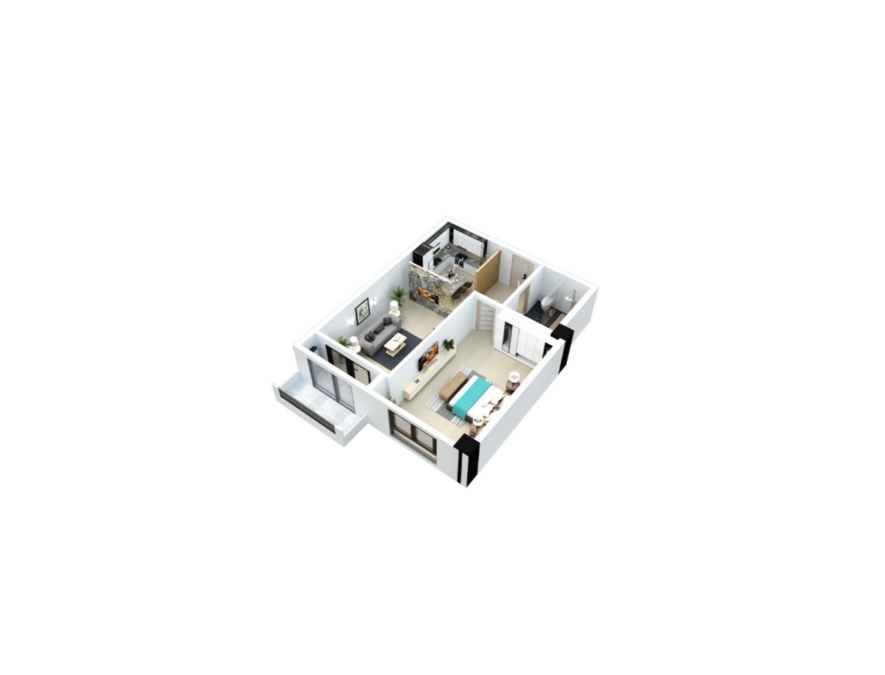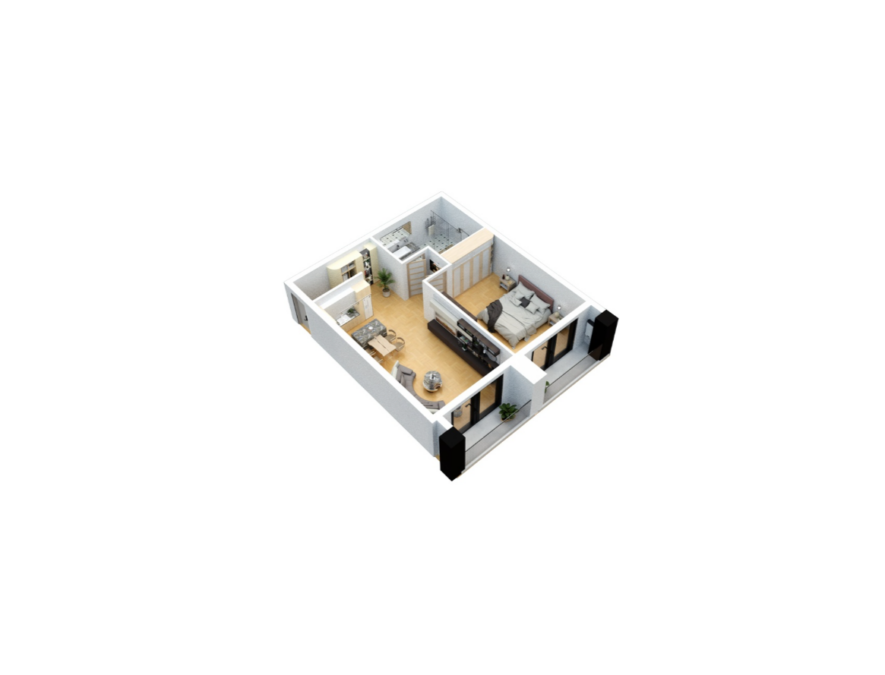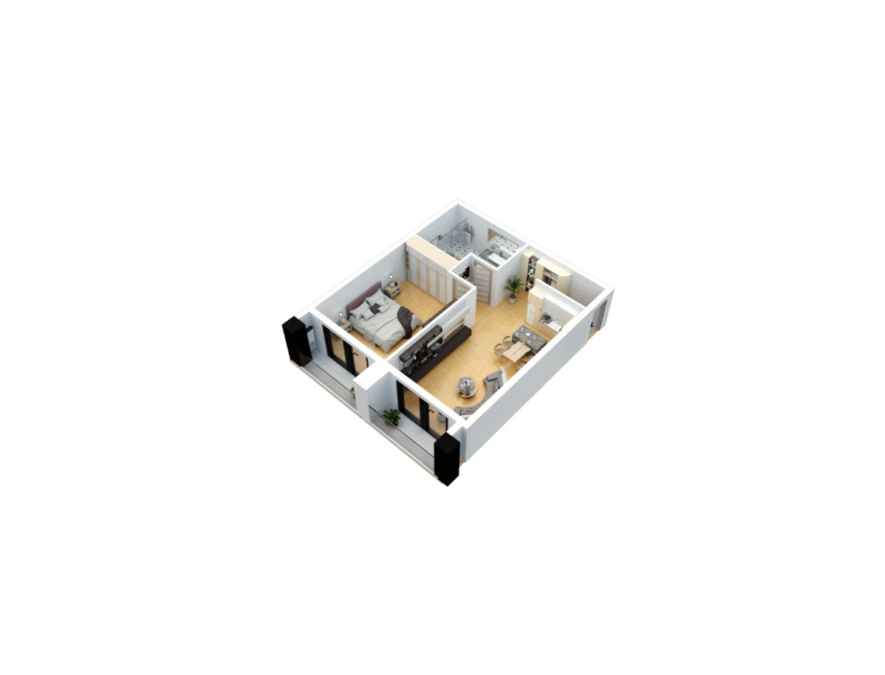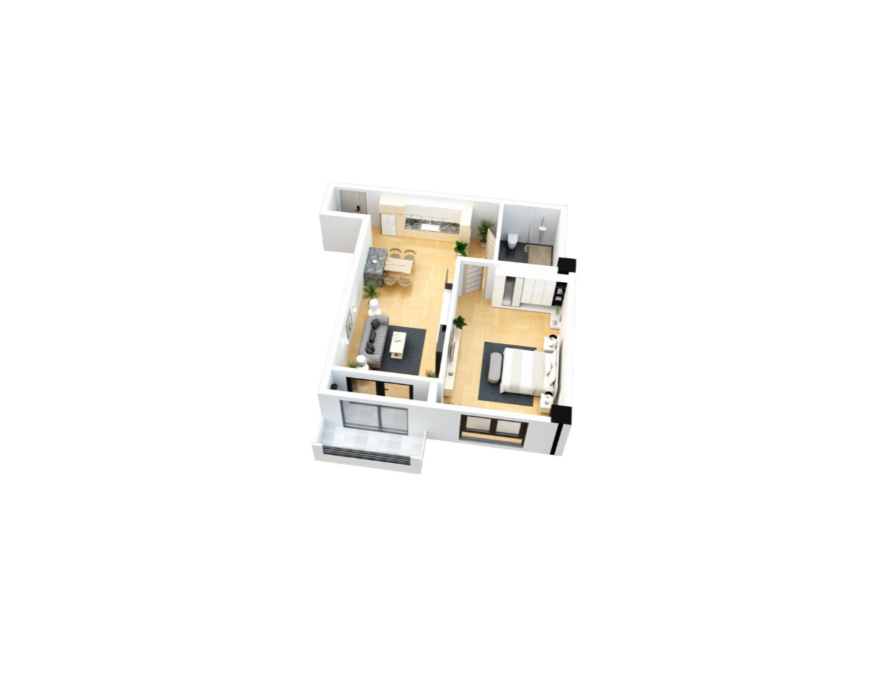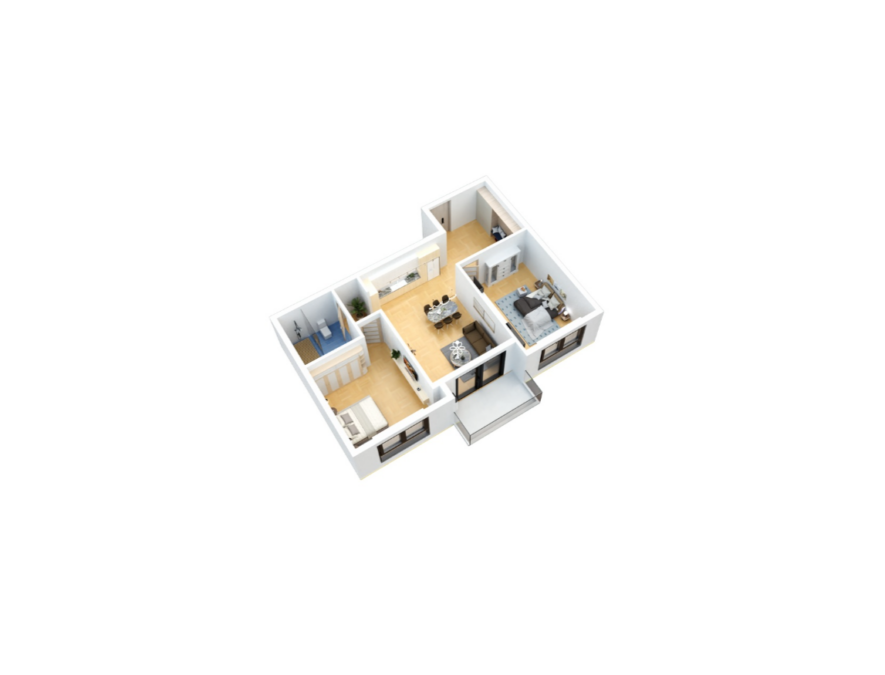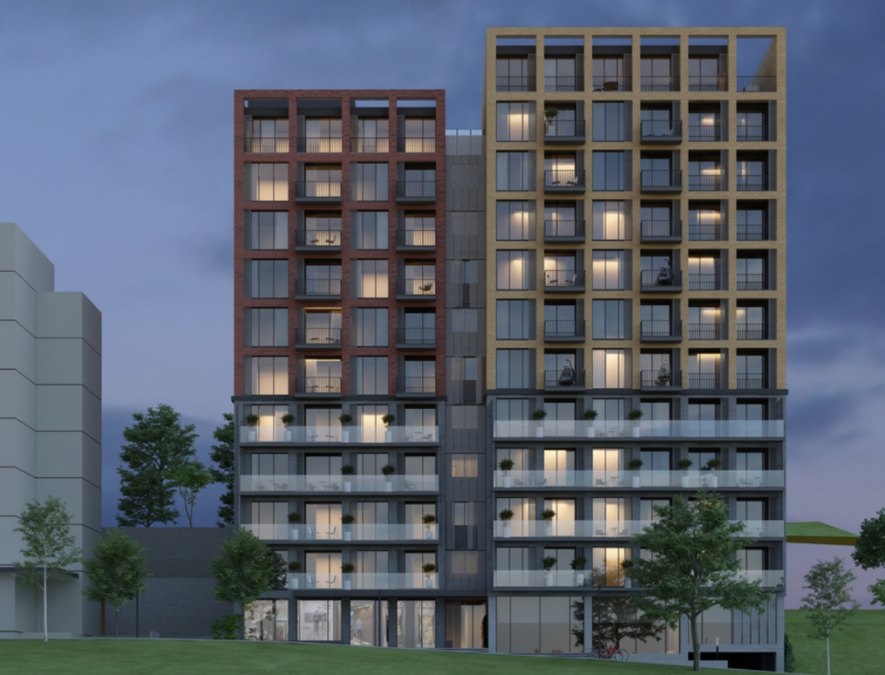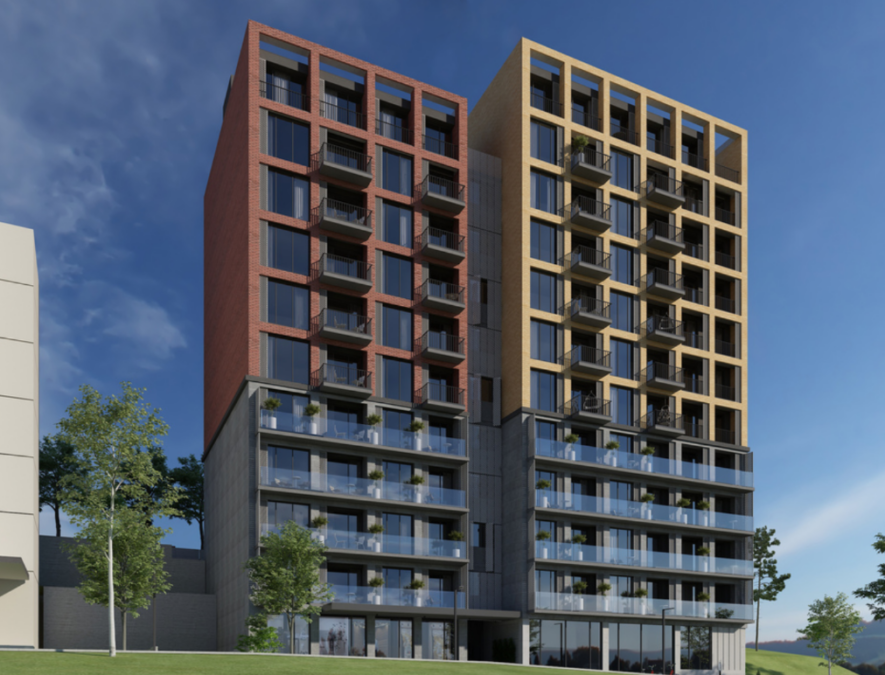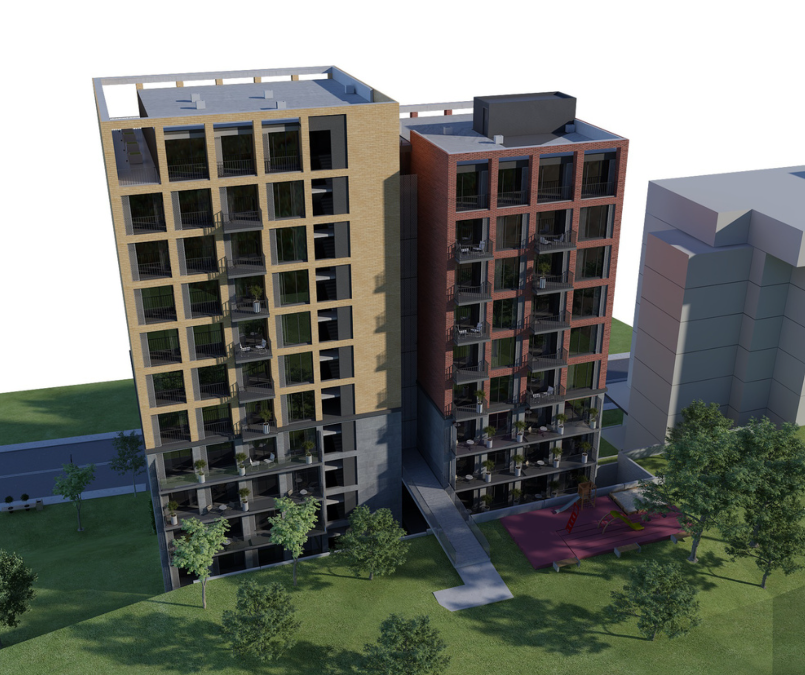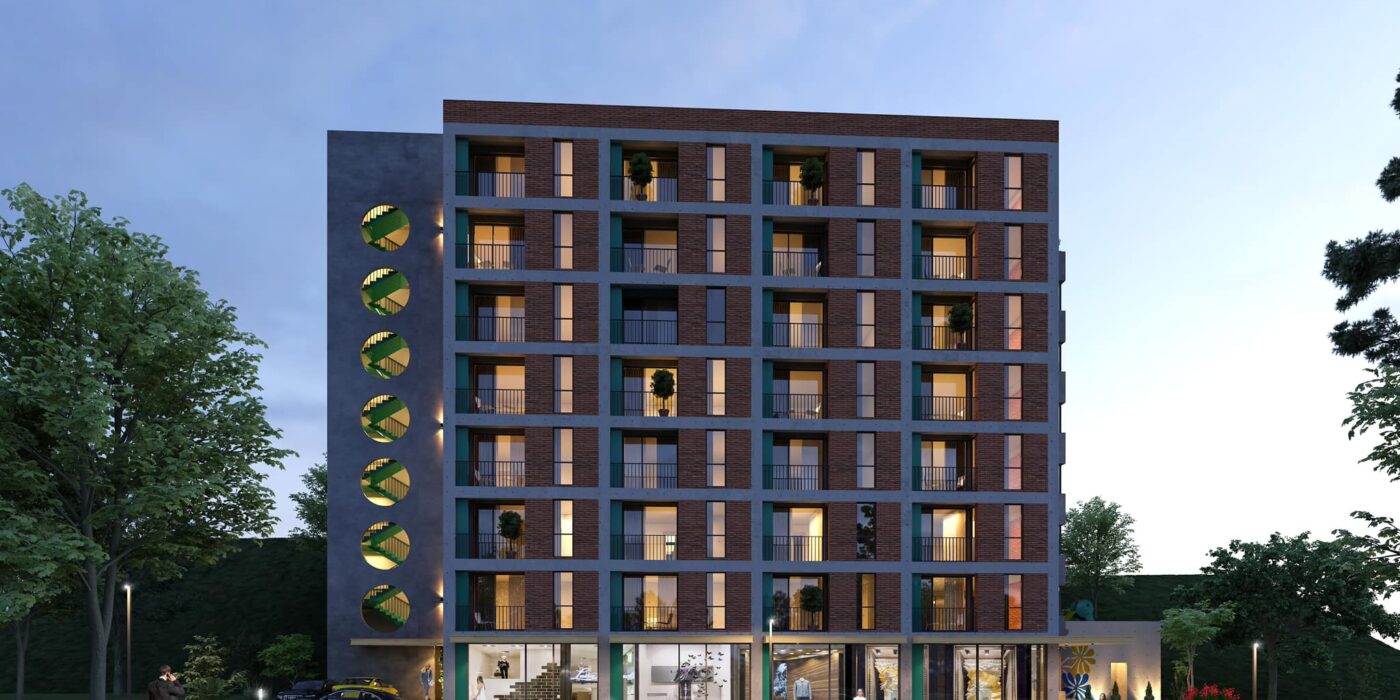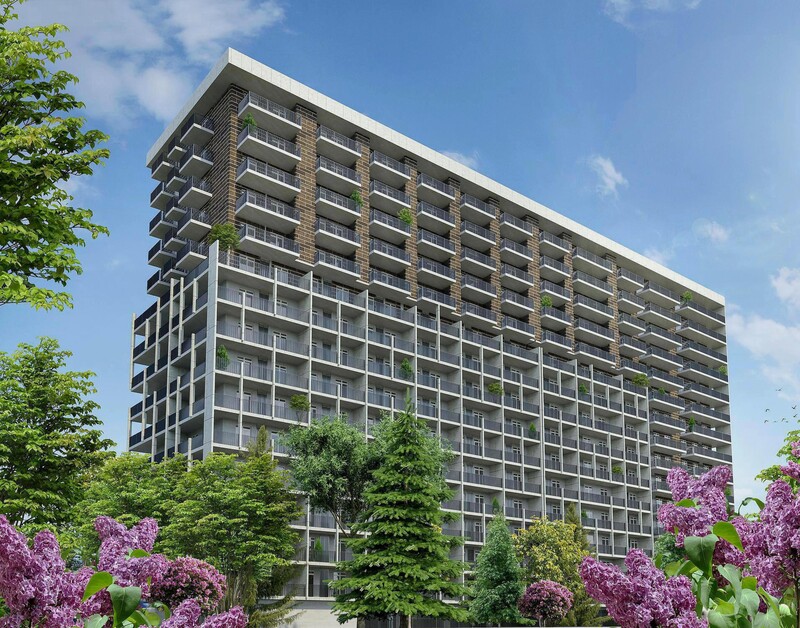Overview
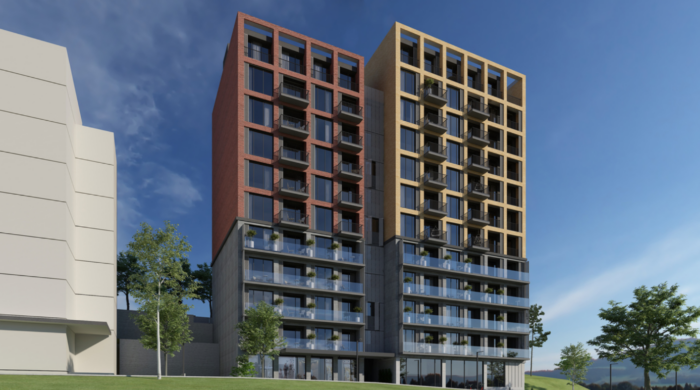
The uniqueness of the project is reflected not only in its architecture, but also in its thoughtful design, which guarantees a long service life and reliability. This monolithic frame project fits perfectly into the urban landscape thanks to its high-quality construction and expressive appearance. The design of the building includes brick walls, which gives additional strength and durability, and the original architecture of the building is emphasized by the facade finished with facing bricks and decorative plaster.
It is proposed to purchase housing in a green frame state, which implies the presence of all necessary communications, as well as a lot of preparatory work. Inside, a floor screed with pipes has already been poured, electrical sockets are installed, the walls are carefully plastered. The basic package also includes a balcony, and it remains only to install a heating boiler on it. Future residents will only need to complete cosmetic work and equip the space with furniture and appliances of their choice to make it cozy and functional.
The layouts of the apartments include a variety of options: from one-room to two-room apartments with an area of 45 to 65 square meters. Ceilings up to three meters high create the impression of spaciousness and fill the rooms with natural light. In each living space, the kitchen is separated from the living room, which allows for optimal use of space. All apartments have a balcony, and some layouts have two balconies, which expands the possibilities for outdoor recreation.
- Status Under construction
- Location Tbilisi, Mukhiani
- Type Residential complex
- Apartments58
- Number of buildings1
- Areas of apartments45,9 m² - 65,8 m²
- DeveloperM.M.G. Group
- inner installment 18 monthsNo
- Down payment20%
- Number of storeys12
- FrameGreen frame
- Construction completion date4 sq. 2026
- Price Range $970

